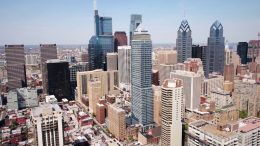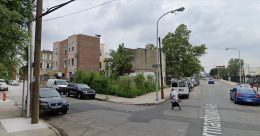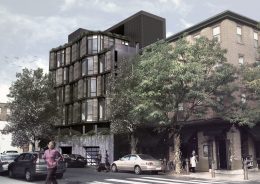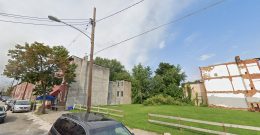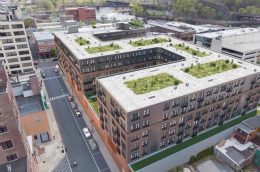Concrete Core Topped Out at The Laurel Rittenhouse in Rittenhouse Square, Center City
The concrete structure has topped out at The Laurel Rittenhouse at 1911 Walnut Street in Rittenhouse Square, Center City. Developed by the Southern Land Company and designed by Solomon Cornwell Buenz, a team that is also collaborating on a residential tower underway nearby at 1620 Sansom Street, The Lauren Rittenhouse rises just to the northwest of Rittenhouse Square Park. The building already stands 49 stories tall, and will shortly rise to its final planned height of 599 feet. The development will feature 185 rental units and 64 luxury condominiums.

