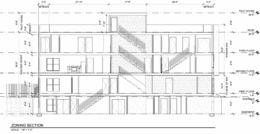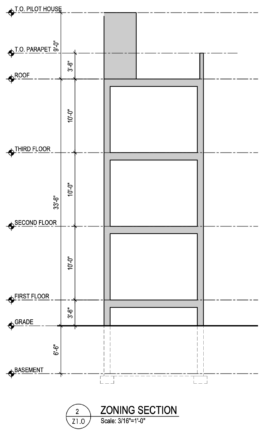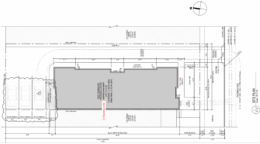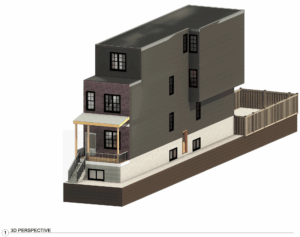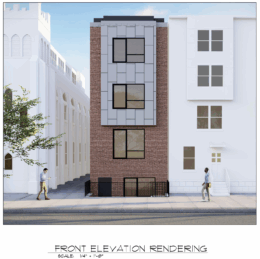Permits Issued for 923 North 47th Street in Mill Creek, West Philadelphia
Construction permits have been issued for a three-story, four-unit residential development at 923 North 47th Street in Mill Creek, West Philadelphia. Plato Studio is the architect and Yona Construction LLC is the contractor. The property owner is listed as 923 N 47th St LLC.

