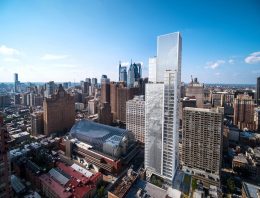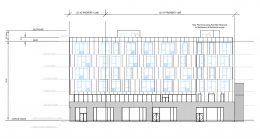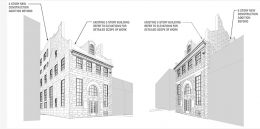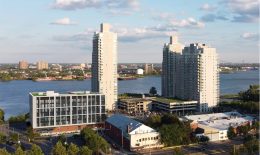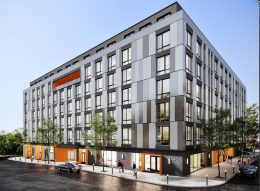The 4th Place on Philly YIMBY’s December Countdown Goes to Arthaus at 311 South Broad Street in Washington Square West, Center City
The 4th place on Philly YIMBY’s December 2021 Development Countdown goes to Arthaus, a 542-foot-tall, 47-story condominium high-rise under construction at 311 South Broad Street in Washington Square West, Center City. Designed by Kohn Pedersen Fox and developed by Dranoff Properties, with INTECH Construction as the contractor, the tower will offer 108 condo units, serviced by an extensive amenity package, as well as ground-level retail and underground parking.

