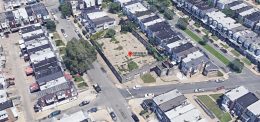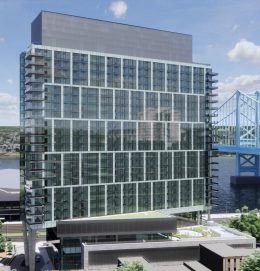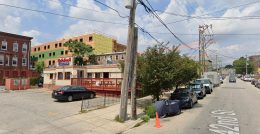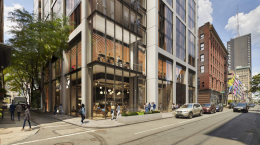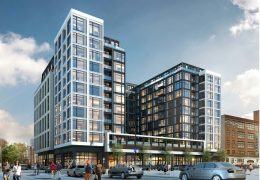Permits Issued for 42-Unit Building at 6435-45 Media Street in Carroll Park, West Philadelphia
Permits have been issued for the construction of a four-story, 42-unit mixed-use building at 6435-45 Media Street in Carroll Park, West Philadelphia. The structure will be located at the northeast corner of Media and North 65th streets and will span a 16,775-square-foot footprint. The 43,729-square-foot interior will include two commercial spaces at the ground level, as well as 1,596 square feet of A-3 assembly (“worship, recreation, amusement, other”) space. Features include full sprinkling and a roof deck, which promises to offer sweeping city views due to the structure’s prominence. The project includes ground-level parking for 17 cars as well as 14 bicycles. Designblendz will likely serve as the project architect, given that the firm’s Scott Woodruff is listed as the design professional. Permits also specify Rodney Allen of Allen Management LLC as the contractor and a construction cost of $7 million.

