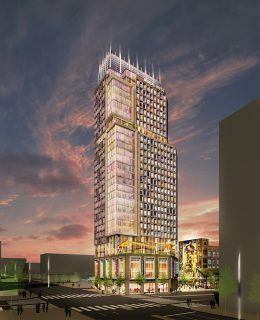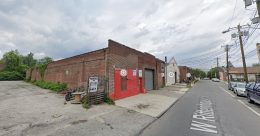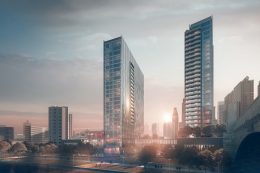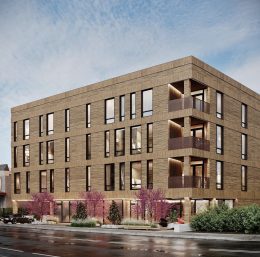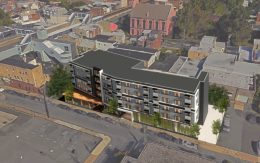The 13th Place on Philly YIMBY’s December Countdown Goes to Mural West in Poplar, Lower North Philadelphia
The 13th place on Philly YIMBY’s December 2021 Development Countdown goes to Mural West, a 363-foot-tall mixed-use high-rise planned at 523 North Broad Street in Poplar, Lower North Philadelphia. Designed by Atkin Olshin Schade Architects and developed by Precision Realty Group, the project will provide office, retail, and commercial/medical space, as well as more than 200 residential units. The project will also include public plaza next to the eponymous mural, as well as amenities such as a roof deck with potential restaurant space. The tower will bring a dramatic skyline change to lower North Broad Street, where many large developments are underway and proposed.

