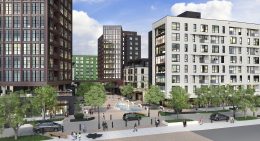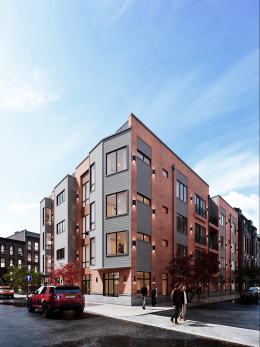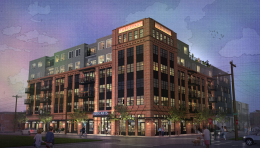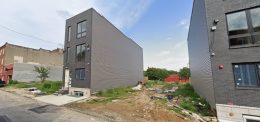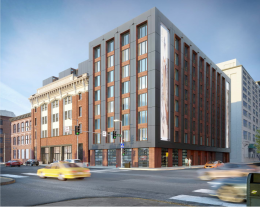YIMBY Tours the Piazza Terminal in Northern Liberties, North Philadelphia
Philly YIMBY recently went on a construction site visit to the Piazza Terminal, a mixed-use mega-development underway at 1075 Germantown Avenue in Northern Liberties, North Philadelphia. Designed by the BKV Group, the project will contain three main towers, interconnected by lower structures. The complex is being developed by the Post Brothers, which owns the Atlantic Building at 1401 Spruce Street and is also finishing work on The Poplar Apartments. The development’s 1,144 units will greatly expand the amount of residential space available in the area, while its substantial public space will improve the local pedestrian experience.

