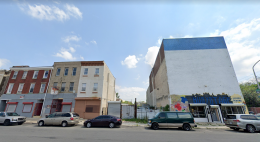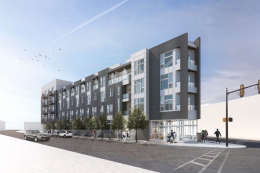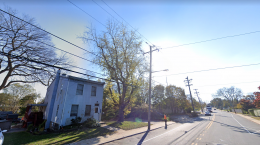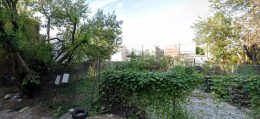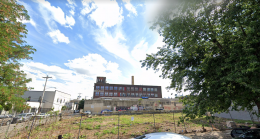Permits Issued for 29-Unit Structure at 2105-09 Germantown Avenue in North Philadelphia East
Permits have been issued for the construction of a large multifamily residential development at 2105-09 Germantown Avenue in North Philadelphia East. The 28,214-square-foot building will yield 29 residential units, artist studios, and 12 bike spaces….

