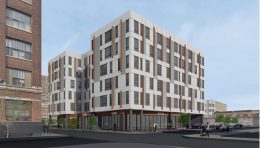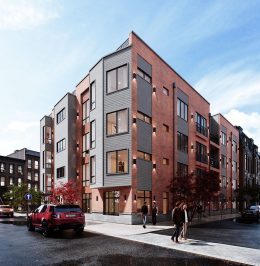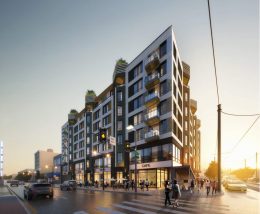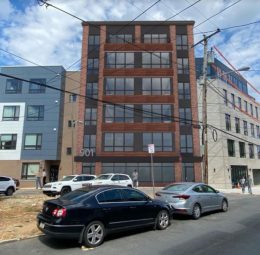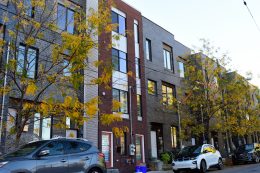Permits Issued for 65-Unit Building at 1201-15 Callowhill Street in Callowhill
Permits have been issued for the construction of a six-story, 65-unit mixed-use building at 1201-15 Callowhill Street in Callowhill. Designed by JKRP Architects, the development will contain 83,667 square feet of residential area. The units will all function as co-living spaces, meaning there will be 239 beds within the structure. The project will also feature a 3,989-square-foot retail component on the ground floor and 8,854 square feet of office and amenity space. A 17,790-square-foot underground garage will hold 41 parking spaces, with two being ADA-compliant and three allocated for electric vehicles, as well as 22 bicycle spaces. Construction costs are estimated at $17.2 million.

